This is an almost fairy tale basement design story where upon investing a large house just off the high street in Sutton Coldfield, Sophie become suspicious of the rather large drop below the floor boards. Upon taking up a few floor boards, we discovered that the drop was nearly 3 meters under every room of the ground floor. We understood immediately that this was an investment home run as this house was being sold without this potential extra useful space being displayed on the property details. We were amazed to discover an entirely new floor of the house that had never previously been used since the house was built in the 1930’s.
We suggested that the new rooms could be accessed by adding a stair case at the front and by digging a stair well down from the garden and installing French doors at the back. This would allow a second exit and the stairs and doors would also allow natural light to flood into the basement from the front and back. We were able to show Sophie an example of the garden access stair well idea from our selection of completed basement conversions in the West Midlands. Talking to other basement conversion customers can give you confidence and ideas of how to improve the usefulness of your basement.
Sophie also adopted our idea of levelling the rear garden whilst introducing the stair well access to the basement. In addition to the stair well and rear access, Sophie had a rear extension built, creating a 4th room in the basement. It was at this point that we were commissioned to complete the water control system installation and basement conversion in the newly created 4 room basement area.
In this case we had architects drawings, planning control and building regulations to guide us on the U value ratings to achieve for example. We were happy to receive the building inspections from the local planning officers who were more than happy with our progress. We are always able to maintain a dialogue with fellow professionals and we shared ideas and experiences to deliver a safe and warm basement conversion for the customer.
A ‘U value’ is a measure of heat loss of a buildings features. It is expressed in W/m2k, and shows the amount of heat lost in watts (W) per square metre of material (for example wall, roof, floor etc.) when the temperature (k) outside is at least one degree lower. The ‘lower’ the ‘u value’, the better the insulation provided by the material or group of materials working together.
We removed the old floor and installed a new 220mm re-enforced concrete pad that included a drainage system. Over which we installed ISOLA PLATON P20, a 20mm tanking membrane or drainage material across the whole floor and P5, a 5mm membrane on the walls. These were sealed together to form a system that guides any water down to the drainage channels and then into the sump, where twin pumps would remove the water to the rain water drainage pipes.
After we had gained advice from the experts and the U value calculations had been confirmed in writing, the walls were insulated using a Super Foil SF19 or SFUF which is made up of thin layers of insulation and metallic foils in a jacket that can be used in conjunction with battens to form a cavity, foil backed plasterboards and our water control materials to form a system that is insulated to a standard beyond the requirements of the building regulations specification at a very reasonable price with the minimal loss of space.
Although the properties structure should form the primary defence against leaking water* and the cold, the addition of the water management system and the insulation enables the room to become safe, dry, warm and useful for the customer.
The material we chose was thin enough to be used with 1 batten and a foil backed plasterboard. The thicker alternatives required several battens with larger on costs including more materials, labour and the loss of critical space.
The floor was then insulated, fitted with an underfloor heating system which was sunk in a 70mm liquid screed. A front bay window was fitted, a large rear window in the new stair well and of course the rear access French doors.
Sophie has plans for every space including a kited stair case that curls around to allow the room for a shower room, a cloak room (WC) under the larger part of the stairs and a washing machine under the smaller part of the stairs. A small kitchen area follows on from that, each being serviced by Saniflo systems, and that’s just the hall. There are now 4 decent sized rooms to go.
Now this basement conversion has many possibilities. It is a bright, dry, warm and safe level of the house that is self-contained and self-sufficient from the levels above. This was a great story, full of surprises and opportunities, and Sophie was the right person to make it all happen.
Visitors to this basement conversion can’t believe that it was never even mentioned on the sales description of the house. Some see basements as a potential problem, where we can demonstrate that our basement conversions are huge opportunities.
* Type C, (drained) protection is defined by BS8102:2022 (Code of practice for protection of below ground structures against water from the ground) as where the structure itself provides primary resistance against WATER penetration and incorporates a drained cavity within the basement structure. There is permanent reliance on this cavity to collect groundwater seepage through the structure and direct it to drains or a sump for removal by drainage or pumping.
October 2015
Basement Features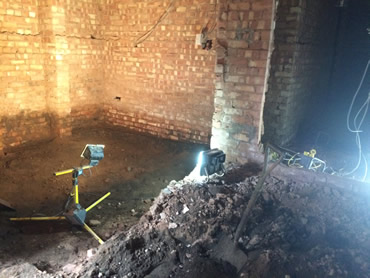
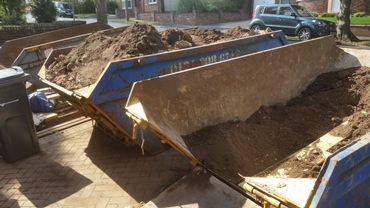
The floor at the start of the basement conversion
The basement floor is removed into skips
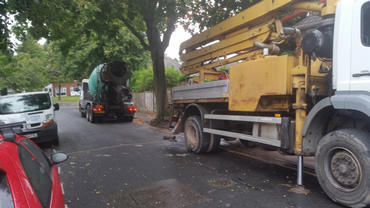
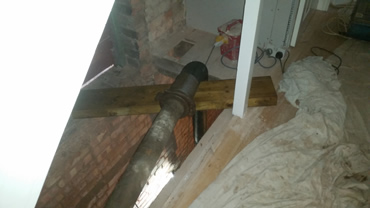
The basement receives a new concrete floor pad
The concrete is pumped into the basement
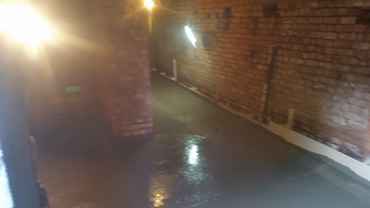
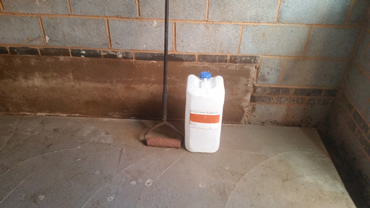
The basement floor is set with drainage on the edges
To protect the water pumps parts from the mass of lime from the new concrete floor
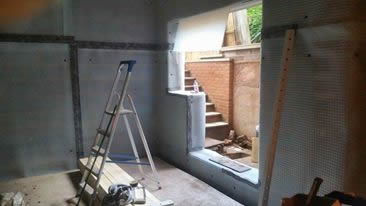
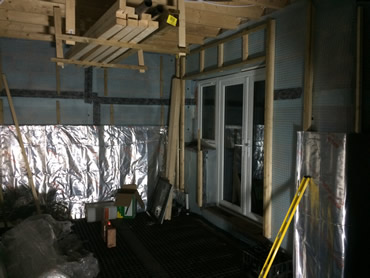
Natural light is provided by the addition of a rear door.
The rear garden acess to this basement conversion
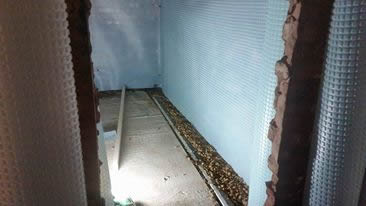
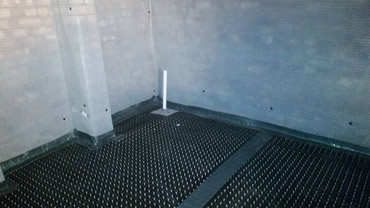
The basements drainage system with added pebbles
The 20mm floor drainage system collects the water in the basement
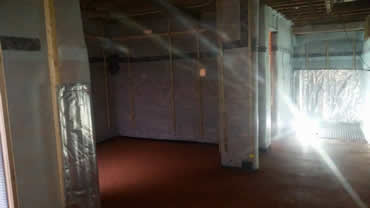
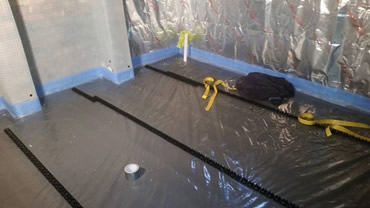
The basements floor is levelled ready for the underfloor heating system. The SFUF insulation has been fitted to the external walls providing a U factor of 0.24.
The 150mm insulation over laps the wall insulation and is covered with a plastic sheet before the heating pipe grippers are laid.
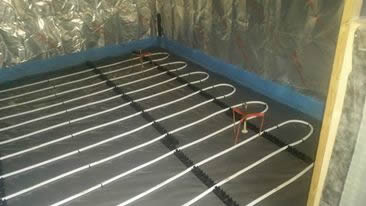
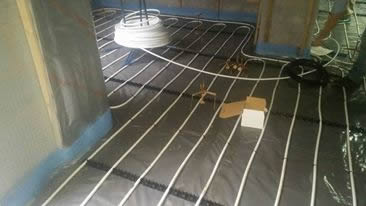
The basements single underfloor heating pipe is laid.
Depth guages will be used on the next stage of the basement floor.
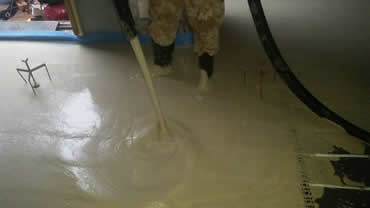
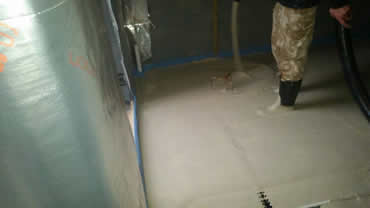
70mm of liquid screed is pumped over the basements underfloor heating system.
The liquid screed is self levelling and the basement floor will be solid, warm and flat.