The house in Edgbaston was under total renovation with every room including the basement was being rebuilt to this ‘IT experts’ exacting specifications. For example, the whole house was wired with CAT 5e and CAT 6a network cables which were colour coded depending on their use and which room they were for.
There were also going to be 3 large boilers installed to cope with the heating system, the underfloor heating and the swimming pool heating system. As you can see in the photos, the floor was going to have to cope with heavy weights.
It is all too easy for some companies to say yes to a customer if they are desperate for work. We will not let leave you in a position where you have an installation that is either illegal, renders your house uninsured or unsafe. We like to sleep when we go home and can’t rest knowing that any of our customers have problems built into their basements water management systems. Every part of the property that is below the external ground level is potentially wet.
Most people understand that water, even a build-up of condensation and electricity do not mix. We understand that certain materials and copper pipes don’t mix and water even as condensation and wood over the long term should not be mixed. We will not compromise your safety or the quality of the basements water management system.
There were a lot of holes being made in the walls to allow access for the boiler pipes and the network wires. The basement water management system had to comply with BS8102:2022 and assume a full head of water; that is the system has to assume that water can penetrate to the full height of the room. Each of these holes had to be taken into account.
There was a mixture of building materials being used by a range of trades on the main building during the construction of the basement conversion. We have the utmost confidence that our basement water management system will be unaffected by contamination as the ISOLA PLATON materials that we use as TRITON accredited contractors are BBA approved for use with all normal building materials.
Because of the nature of equipment being installed, this build was treated as a commercial project, although the quality standards for commercial and domestic are the same under BS8102:2022. We also know that ‘insurance assumes compliance’ and the ‘law assumes compliance’. The first thing that would happen if something went wrong in the basement is that the compliance and integrity of our water management system would need to be checked.
If you are not using Certified Structural Surveyors for Waterproofing, CSSW, who are working to BS8102:2022 to design your basement water management systems, then you will may be left having to prove why you ignored the British Standards and prove that any problem in the basement was not your fault as a result.
Having being trained by the industry experts and having experienced their skill and devotion to this industry, you do not want to be left in a position where you are having them inspect your basements water management system and having them tell you that it isn’t compliant. It is unlikely that your position would be supported during any insurance claims or court cases.
Some say, less is more, but sometimes it's just less. Saving a few hundred pounds to install a non-compliant system, designed by an unqualified company, using un-approved materials can lead to big problems should the unthinkable happen.
We declare our prices, our qualifications and our approved contractor status. We are very competitive, even with those companies who may not be fully compliant. For larger commercial projects, BS8102:2022 suggests that CSSW designers are involved at the start and co-sign’s off the Architects drawings.
October 2015
Basement Features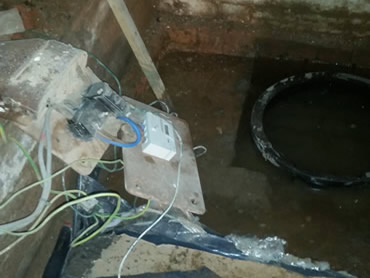
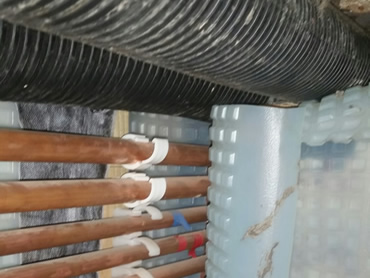
Before we started, the incoming basement electrcity supply was not safe near the water.
A number of water pipes and electricity wires are fed through the basement walls.
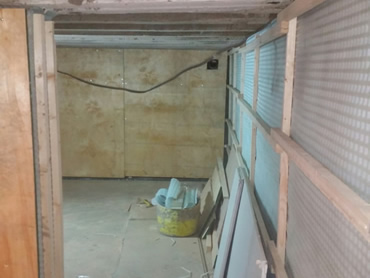
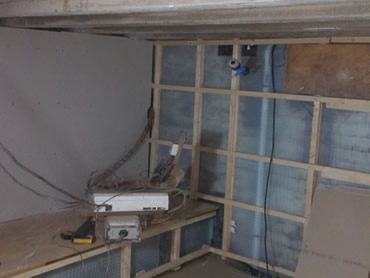
Marine ply boards are added, so heavy equipment can be attached to the basement walls.
Basement services are hidden behind the plasterboards to gain a flat wall.
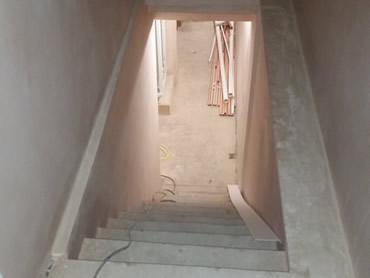
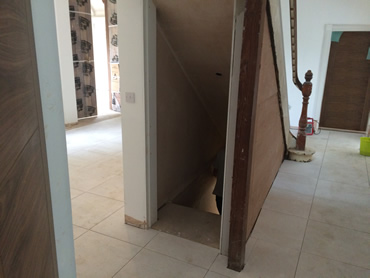
The basement staircase is fitted with wooden steps and plastered to the top door.
The basement stairscase also recieves a double switch to control the hall and cellar lights
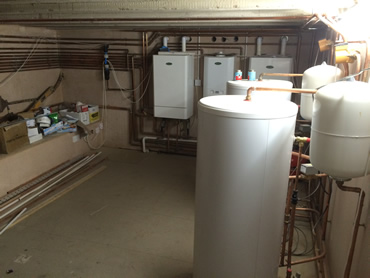
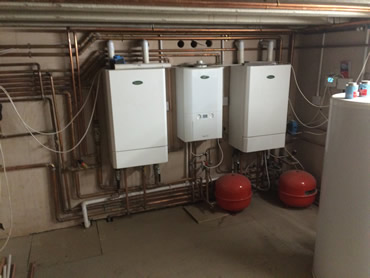
The house, flooring and pool heaters and controls have been installed safely in the basement.
The extensive pipework and elctrical systems are protected from the damp walls and floor.
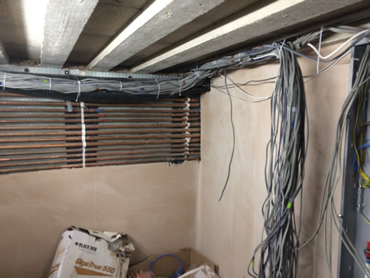
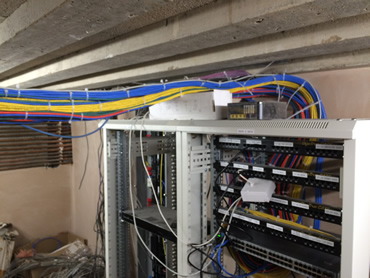
Now this basement is the ideal home for the consumer units which need a dry environment.
The network cables are protected from corrosion and moisture builld up in this basement.